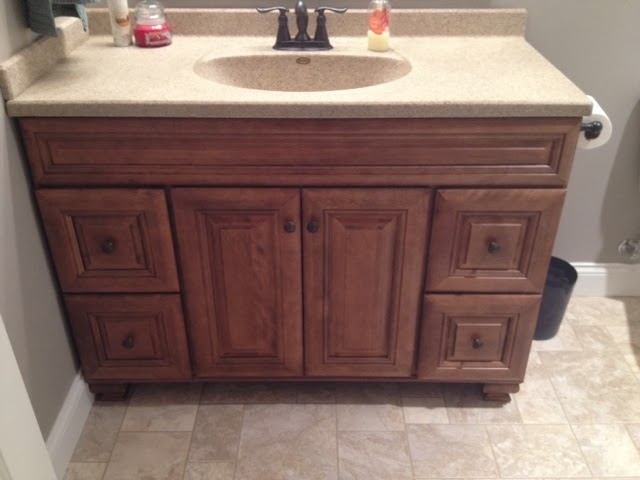1. Don't buy or use anything you aren't madly in love with. The picture frames, curtains, wall decorations - these are the things I can't stand now. However, the things that I knew I wanted from the beginning are the things I'm still in love with. This goes for literally every item you bring in your house, whether it's a light fixture, art piece, accent pillow, window covering, or piece of furniture. You should love it all. If you walk by something 10 times a day and have the urge to start it on fire because you dislike it so much, how is it benefitting you to have it there?
2. Take your time. This one fits hand in hand with number 1. So much of the things we used were cheap items purchased in haste because we wanted things on the walls or needed curtains on the windows. It's okay if things look bare for a while. It will save you from having to redo things in the future. This was advice I ignored because I am such an impatient person, but trust me, slow and steady always wins the race.
3. You typically get what you pay for. Although I am an avid Pinner and can read DIY blogs till the cows come home, I am a firm believer in this philosophy. I feel I am a creative person but I am by no means crafty. I cannot build a beautiful kitchen table from a pallet, reupholster my own couch, or make a pile of plastic cups look like a festive wreath. Paying for these items is the better option for me (although if you can pull that crap off, good for you!). DIY-ing is sweet, but not everyone can actually make it work. Your house is an investment, treat it like one. It's okay to spend some money.
4. You will fail. This is a big one for me. You will bring things home that you thought would work so perfectly, and then find them to be big flops. You will install things incorrectly. You will compromise and hate yourself for it. You will drill into wires. You will choose the wrong paint color. You live, you learn. Accept it.
5. You will waste money. I have actually found that I waste more money when I'm buying the cheaper product (see numbers 1, 2, 3). That crap I saved when I was in college that I tried to make work in our home? Duds. If you're going to have to replace it, it doesn't matter if it's 50 cents, you're wasting your dollars. You will waste less money if you consider all of the other tips while shopping.
6. Always keep the big picture in mind. Will this piece look good with everything else in the room? Will it improve the room? Will I still like it in a year? Think long term.
7. Have a "jumping off" point. Find something you love so much that you want the whole room to emulate it. If you find window curtains or a pillow that you love, start there. However, keep in mind the most limiting items. For us, our couch only came in certain fabrics, so we bought that first. The rest of the room will play off the fabric in the couch (it would've stunk if we'd done this last and needed a specific shade that they didn't offer). For bedrooms, I will probably design based on window curtains because I have such a difficult time finding fabric I like, but am flexible on wall color.
8. Always measure. And then measure again. It doesn't matter if you're buying furniture, installing a shelf, looking for wall art, or buying bins for a cabinet, measuring is key. Eyeballing rarely works, will cause you grief, and wastes your time and energy. I have started keeping measurements in my phone just in case I run across something unexpectedly and need a reference.
9. Use swatches and samples when you can. I remember when we were building we kept samples of our cabinets, flooring, and countertop with us at all times, and our kitchen is now my most favorite room in the house. All of the accents in the kitchen could be compared with the product samples, so things flowed really nicely once installed. I have learned that if I have to carry the the window curtain or pillow with me everywhere I go, I'll like the end result better.
10. Know when to compromise. I love my husband dearly and want him to be apart of our home too. If I don't feel strongly about something and he does, we choose his way. However even though he's very invested in the process and does genuinely care to give his opinion, I am much more passionate and particular about the way our house looks. I think we have both discovered the true meaning of "happy wife, happy life" these past six months of decorating. If one of you is going to hate it, then it's not the right choice. Compromise when you can, but stand your ground when you need to.
I am hoping that we will turn a new leaf the next six months if we keep this all in mind. I have caught a second wind of decorating and am ready to wrap things up.



















































